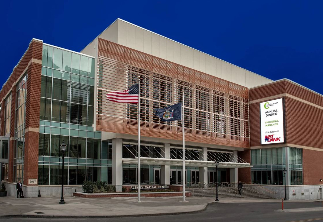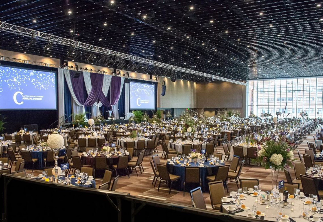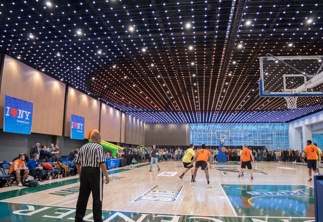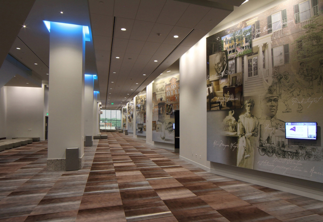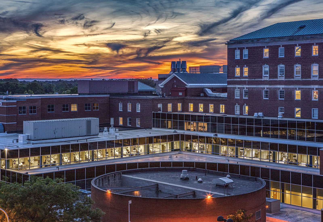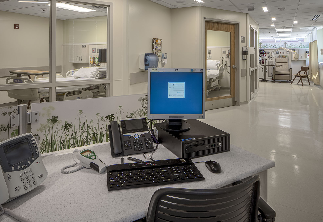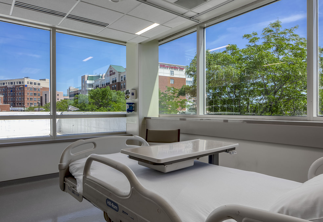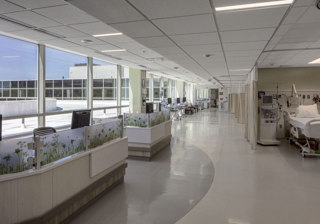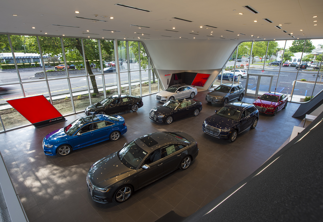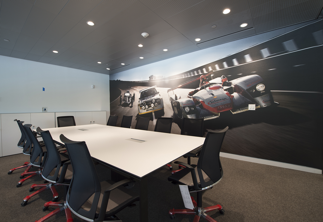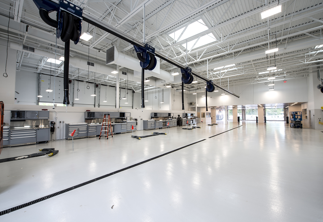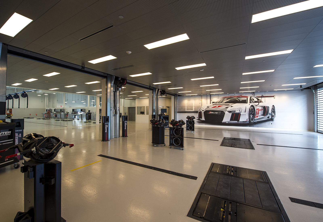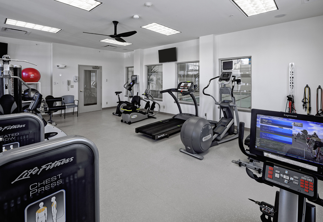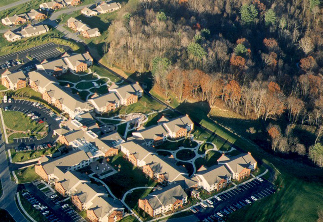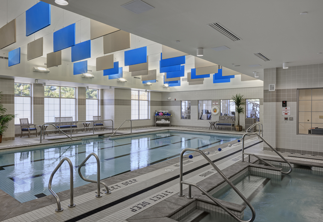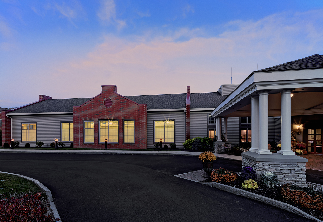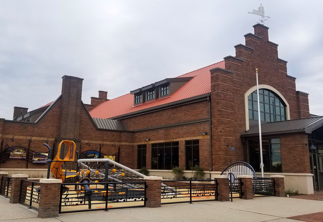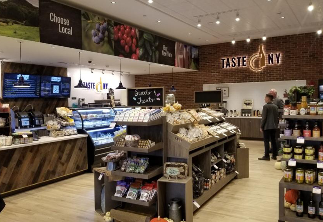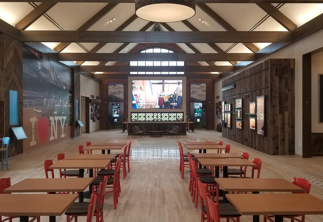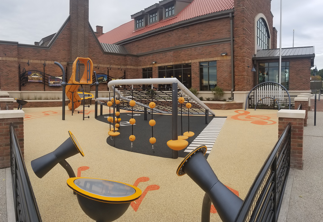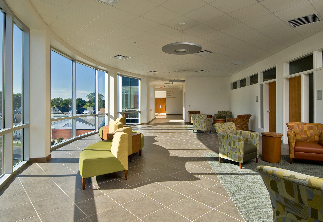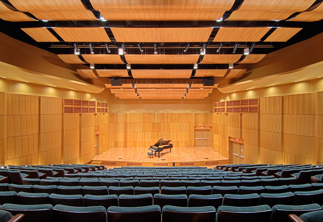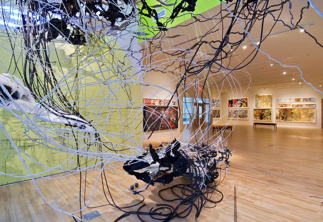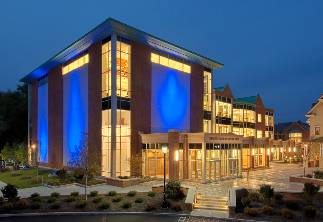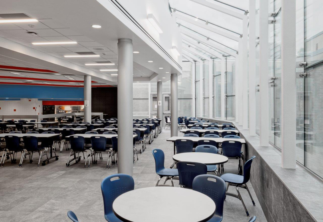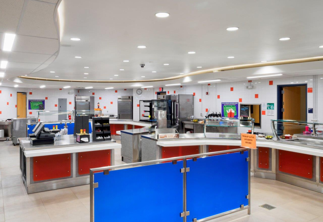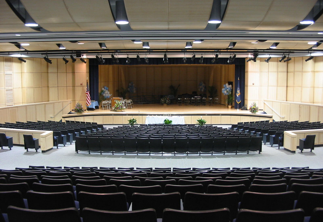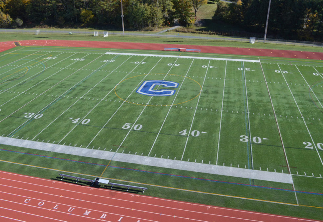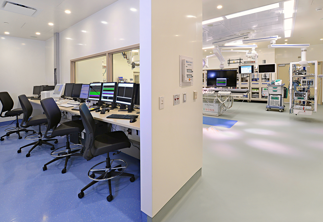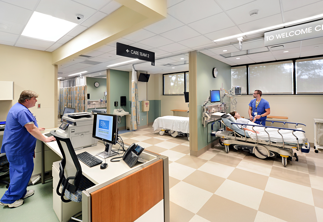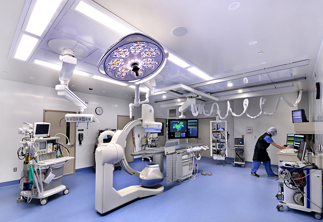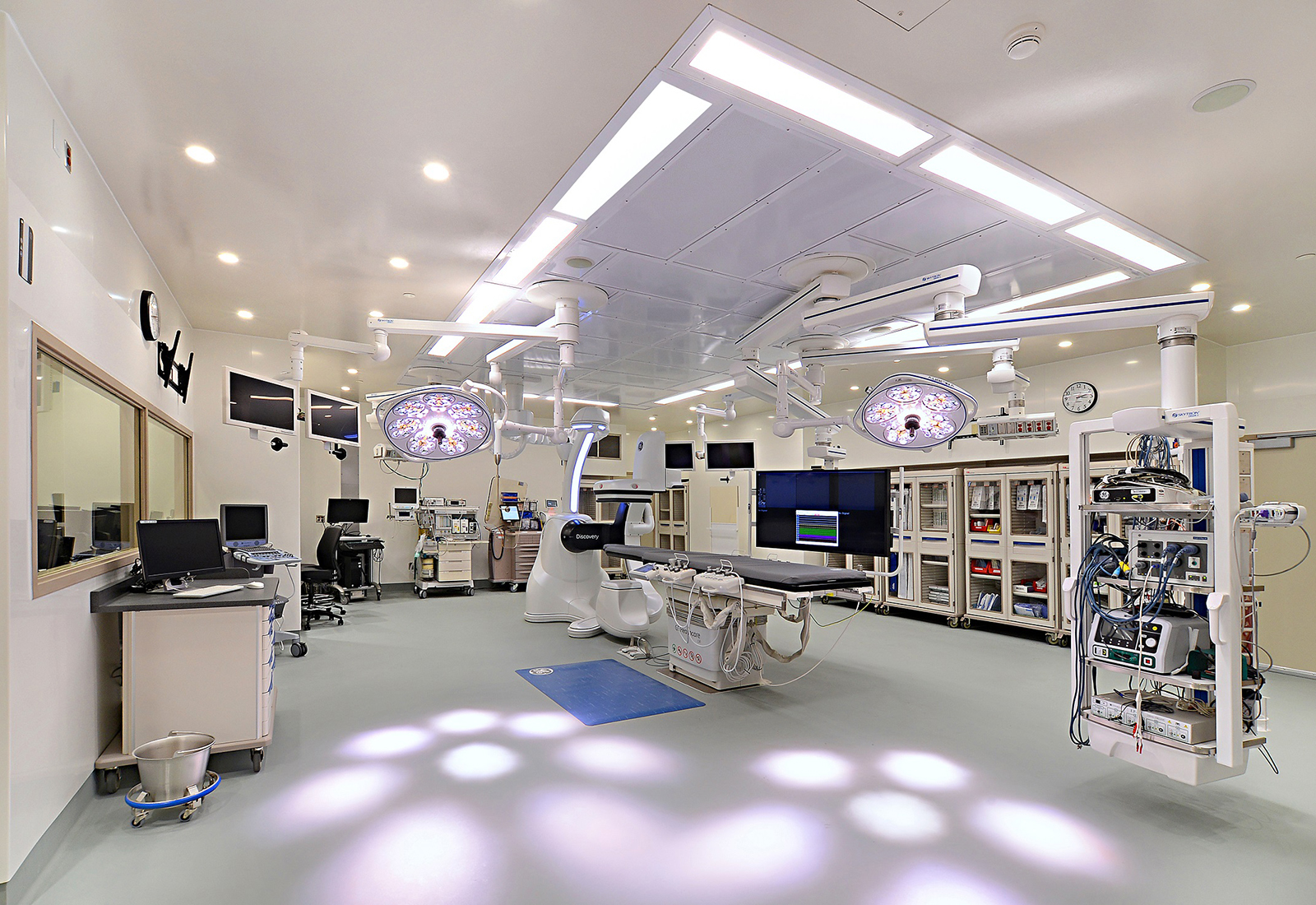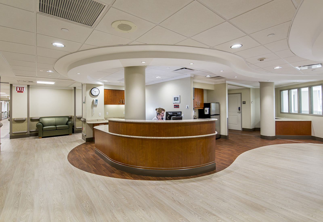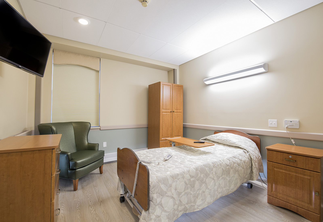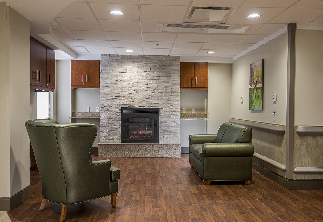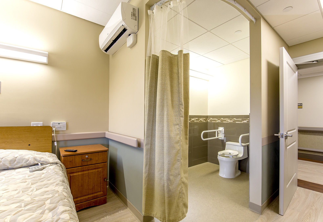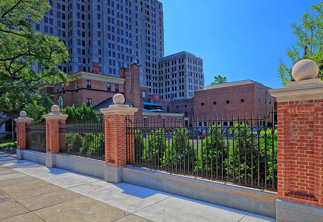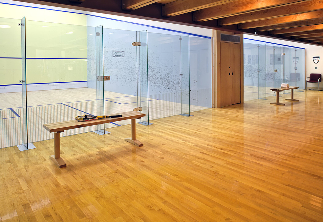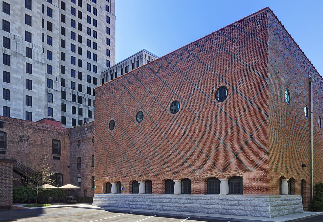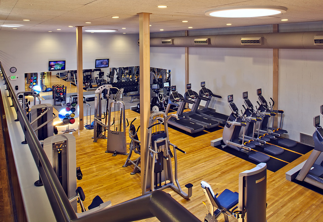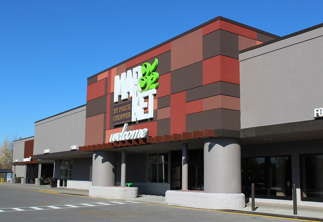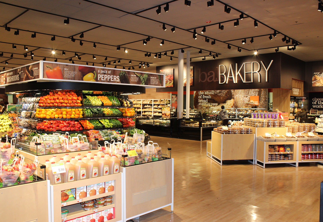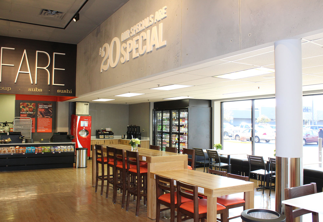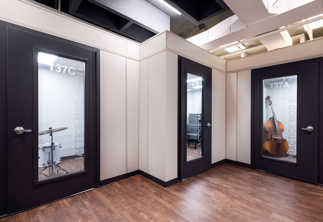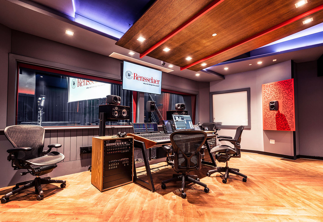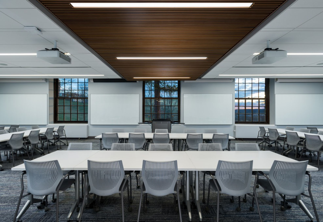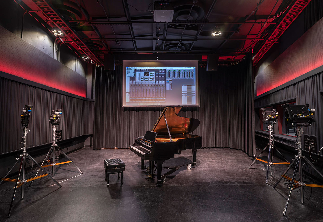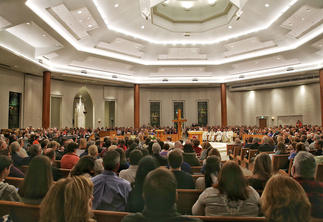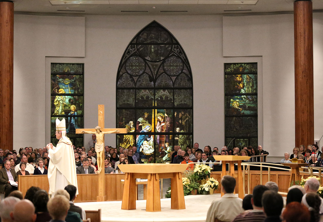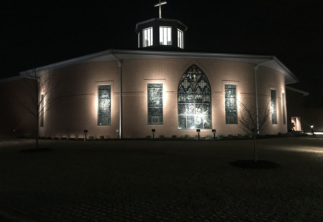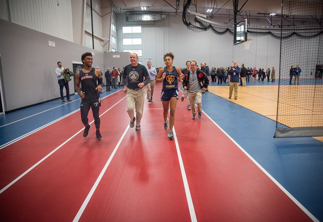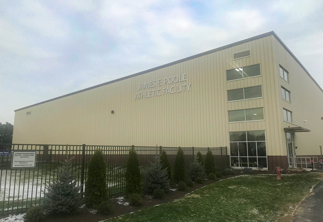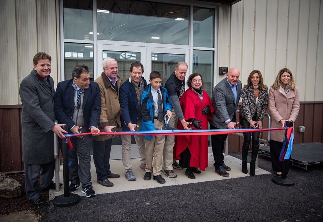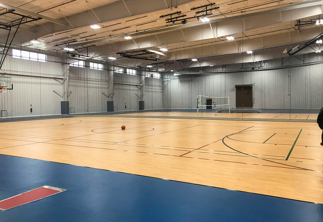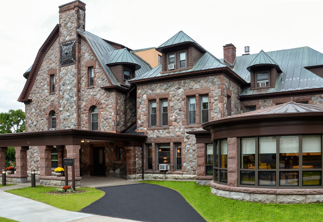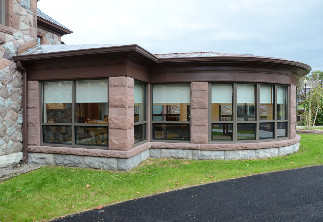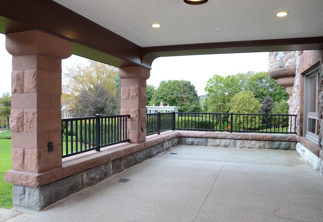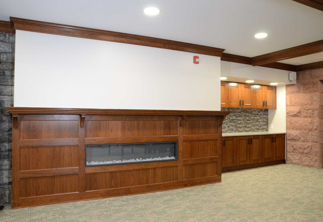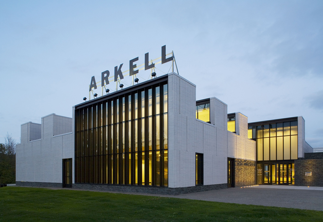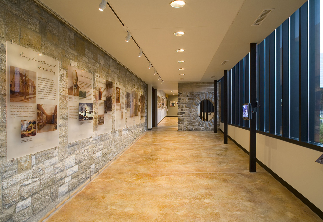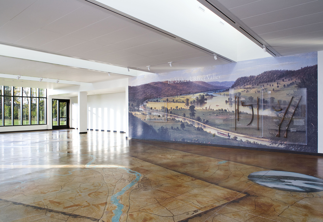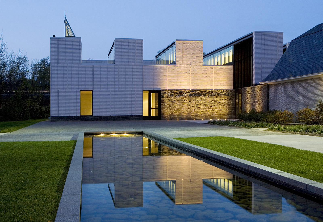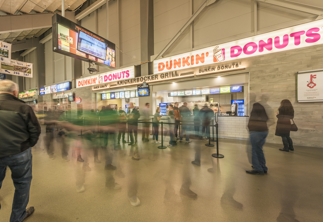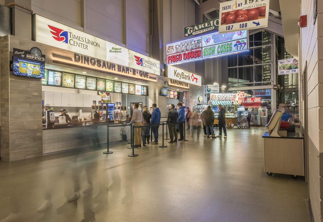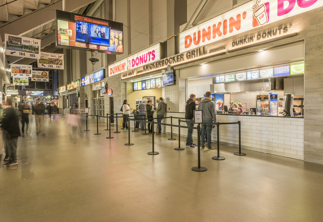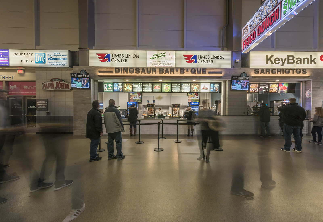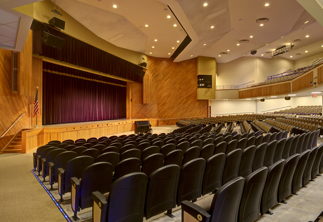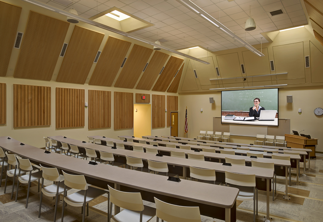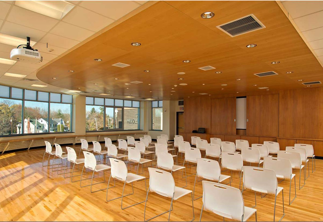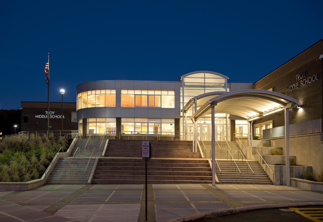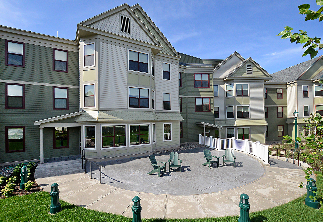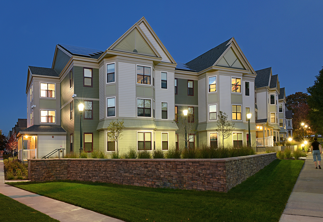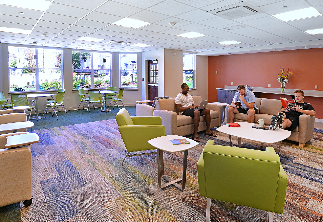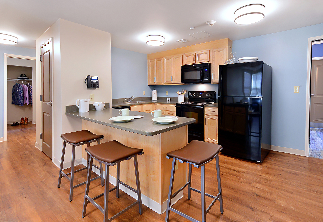Albany Capital Center – New Convention Center
The Center features a glass exterior, 22,500 sf of ballroom/exhibit space, six meeting rooms, 13,500 sf of pre-function space and top-notch amenities. Our work package included masonry, metal framing and decorative metal, carpentry work, wood paneling, insulation, exterior insulated finish system, metal panels, spray fireproofing, doors, frames and hardware, gypsum board assemblies, acoustical ceilings, flooring, painting, signage, specialties, folding panel partitions and loading dock.
General Trades Prime
188,930 sf.
11-month schedule
Albany Medical Center | Apheresis Dialysis & Cardiology Renovation
Multi-phase renovation complete with 49 treatment stations, pediatric area, open patient bays, private rooms, four airborne infections isolation rooms and a dedicated pharmacy for the suite.
General Construction
30,000 sf.
8-month schedule
Audi Albany New Showroom and Service Facility
The new building includes a showroom to display 8 vehicles, offices, conference room, customer lounge, service drive, service and warehouse spaces. The workshop building is a fully-sprinklered reinforced CMU structure with 18 automotive lifts. Extensive site work included new sidewalks, paved roadways and parking lots, curbing, landscaping, site signage, dumpster enclosure and site utilities. Several proprietary Audi finishes incorporated into the new building included signature corrugated and perforated metal wall panels, curtainwalls, curved interior walls and high-end lighting.
CM as Constructor
34,580 sf.
12-month schedule
Beverwyck Retirement Community
This project was a new, 3-phase retirement community located on a 32-acre site. It comprised of 170 independent living units, 15 cottages, the Terrace Assisted Living Facility, and Commons Area. Sano-Rubin was subsequently hired to manage the ILU and Wellness Center expansion. This included a two-story addition with 12 two-bedroom apartments with the lower level apartments featuring patios. The 3,800 sf Wellness Center includes a senior focused exercise room and indoor aquatic center.
CM as Constructor
32-acre dev.
48-month schedule
Capital Region New Baltimore Welcome Center
This 10,831sf welcome center includes rest room facilities, vending machines, and a Taste-NY Market with prep kitchen. The rest area also includes informational kiosks with artifact & LED displays. Adjacent to the building is a customized playground with synthetic play surfacing drawing inspiration from the local Saratoga music scene. Sano-Rubin worked collaboratively with site contractor J.H Maloy to accomplish this accelerated project schedule. This project won a 2018 AGC NYS Excellence in Partnering Award.
General Construction
10,832 sf.
6-month schedule
CSR Massry Center for the Arts
This building houses the McManus Picotte recital hall, a two-story Esther Massry Art Gallery + the Heast Music Wing with 21 individual soundproof rehearsal rooms, smart classrooms, 3 teaching studios, 2 percussion studios and 2 piano labs . The 5,000 sf, 400-seat McManus Picotte recital hall is the primary venue for concerts at the College. This project received a LEED Gold rating.
CM as Constructor
46,000 sf.
15-month schedule
East Greenbush CSD – District-Wide Projects
Sano-Rubin has been the CM as Advisor on over $100M in managed construction projects for EGCSD since 2000. Currently, we are managing the $39M capital project to improve the aging infrastructure across the school district. The plan includes replacement of aging systems, safety and health improvements, updated technology and instructional classroom space.
CM as Advisor
District-Wide
20+ Year Relationship
Ellis Medicine – A2 Center for Surgical and Interventional Medicine
This multi-phase project included the new Center for Surgical & Interventional Medicine’s cardiac and vascular operating suites – the most technically advanced hybrid operating rooms in the region. Additionally, Sano-Rubin completed the new 24,700 sf Post-Anesthesia Care Unit which includes Hybrid, Angiography, EP, CR and CT labs with 17 post-anesthesia and 30 pre- and post-op recovery stations and space for support services.
CM as Constructor
37,800 sf.
24-month schedule
Ferncliff Nursing Home Center for Neurodegenerative Care
This cutting-edge Center for Neurodegenerative Care is an extension of ArchCare’s specialized Huntington’s Disease unit in New York City and it allows advanced stage HD patients to receive the highly specialized support they need while living closer to their families.
CM as Constructor
5th Floor
15-month schedule
Fort Orange Club Athletic Addition and Renovation
This new 6,770 sf Athletic Wing is connected to the historic 1880 Clubhouse. The addition included a new foyer, Group Fitness Studio, Massage Area, Lobby/Lounge, 2 International Squash Courts, Viewing Mezzanine, Elevator and Stair. The work also included renovation of 5,720sf of the original wing. The renovation converted the existing squash courts into a 1,800 sf, 2 -story Fitness Center and upgraded the lobby space and swimming pool.
CM as Constructor
6,770 sf.
13-month schedule
Price Chopper Market 32 East Greenbush Conversion
This multi-phased Market 32 conversion required both day and night shifts to accommodate the on-going store operations. The scope of the work included relocating departments, new lighting, new floor, wall and ceiling finishes as well as new mechanical equipment. The exterior block facade was removed for installation of new windows and colorful EIFS with Greystone veneer below to match the Market 32 Branding.
CM as Constructor
55,000 sf.
5-month schedule
RPI Campus Projects
Sano-Rubin was the construction manager for a series of projects on the RPI campus including the Carnegie Hall classroom renovation, Academy Hall office renovations and expansion, Voorhees Computing Center, Jonsson Engineering Center & Sage Hall upgrades. The most intricate project was the 1,700 sf complete renovation for a fully immersive audio/video/3D production, mixing and editing complex in the Darrin Communication Center. This project was featured in both Mix Magazine (Nov. 2019) and Sound & Communication Magazine (Jan. 2019).
CM as Constructor
Campus-Wide
10-month schedule
St. Edward the Confessor New Worship Space
The new worship space consists of a 13,467 sf circular addition complete with a Nave, Chapel, and Baptistery. The structure is a slab on grade, steel framed building with CMU exterior walls and full brick veneer. The interior space is incredibly complex with undulating sheetrock walls, sloped polished concrete floor, multi-tiered sloped ceiling, octagonal cupola, A/V system, LED lighting with programmable dimming system, and custom millwork to complement the new radius curved pews. Sano-Rubin’s self-performance team of laborers, carpenters and masons did an exceptional job installing the technically complex features. This project is a testament to our quality control program and expert craftsmanship.
CM as Constructor
13,467 sf.
17-month schedule
The Albany Academies New James E. Poole Athletic Facility
This new multi-sport practice facility houses two basketball courts, bleachers, 4-lane track, wrestling area, jumping and sand pits, and can accommodate volleyball. It also includes toilet rooms, water fountain and water bottle fill station. It expands the Academy’s sports space and allows for concurrent scheduling of practices to support student athlete’s safety and academic schedules.
Design-Builder
33,000 sf.
8-month schedule
The Arkell Center Adult Care Facility Addition and Renovations
This project included a new dining room addition, portico and porte cochere as well as complete minor interior renovations and site work. Our talented masons and carpenters paid strict attention to detail so the additions seamlessly integrated with the historic mansion. Sano-Rubin also performed foundation work, wood framing, drywall and trim work.
CM as Constructor
2,500 sf.
11-month schedule
The Arkell Museum Additions and Renovations
The project encompassed 18,800 sf of new construction which included new Gallery space, collections storage area, educational and office space as well as a new Great Hall space for large gatherings & presentations. Renovation occurred in 7,000 sf of the existing Library. An outdoor space for festivals and concerts was also created.
CM as Constructor
25,800 sf.
20-month schedule
Times Union Concession Stand Renovations
Sano-Rubin was the general contracting prime for the renovations of the existing concession stands at the Times Union Center in downtown Albany. The work included selective removal and replacement of kitchen equipment, finishes, ceilings, lighting, cabinetry, counter tops, tile wall finishes, and signage. The work was completed in 5 phases with one stand under construction at a time as the TU Center was operational throughout construction.
General Construction
20,000 sf.
6-month schedule
Troy Middle School Reconstruction
Sano-Rubin was the general contracting prime for the $56M, 200,000 sf total gut and reconstruction of the Troy Middle School. The project included 42 fully reconstructed state of the art classrooms, creation of 16 windowed classrooms, computer labs/science labs/art rooms, 2 courtyards, lockers, and modernized Media Center/ Auditorium. Sano-Rubin self-performed both the concrete and structural demolition work.
GC Prime
200,000 sf.
21-month schedule
Union College Garnet Commons Apartments
Sano-Rubin was the Design-Builder for the new 3-story, 80-bed apartment-style residence facility and renovation of existing residential housing units for upperclassman students. The new building houses 2, 3 and 4-bedroom apartments and includes living space and full kitchens. In keeping with the College’s Garnet Goes Green initiative, features such as energy efficient heating and cooling systems and rain gardens were incorporated and students are able to monitor the building’s function through an interactive kiosk. To meet their housing demand, the College chose a fast-track delivery process to reduce the project schedule from 12 months to 9.
Design-Build
3-story, 80-bed
9-month schedule

